Our work process follows the defined RIBA Plan of Work – this maps out sequential work stages which are an adopted reference point for the wider industry. The following overview is typical of a domestic scale project although a larger project will follow a very similar process:
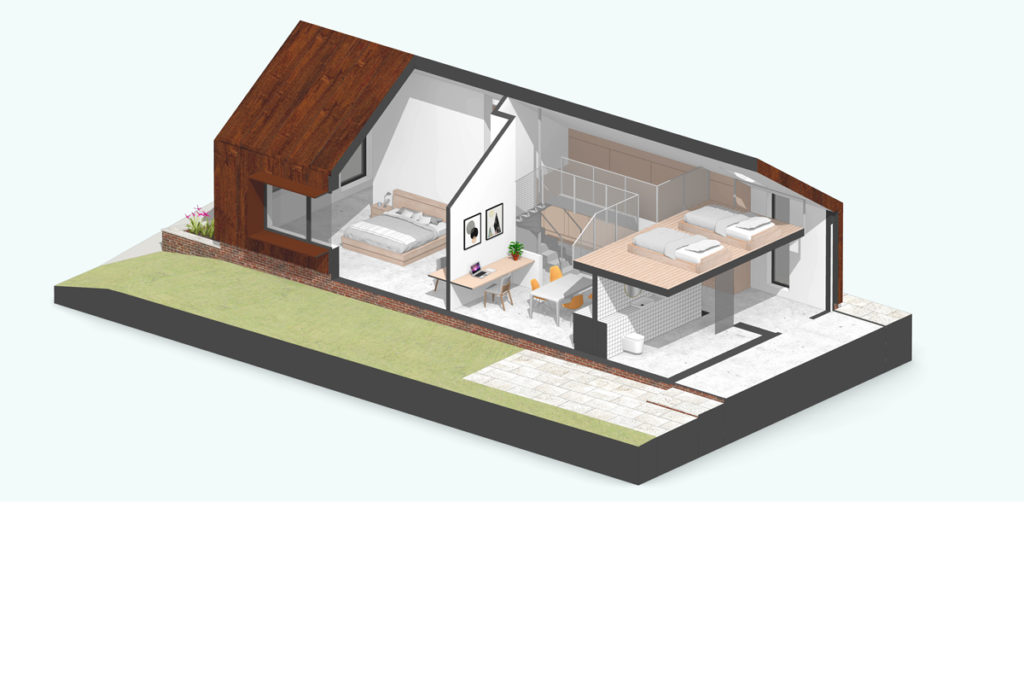
Stage 0 – Strategic Definition
At the very beginning we meet with you at the property to understand your aspirations and to get a feel for the existing building context and site. We will give our initial thoughts, discuss opportunities, and give an overview of the process to meet your objectives.
Following our initial consultation, we will follow up with an offer of our services. This will map out the services that we can offer to the project, our fees, timescales and an overview of other consultants and statutory processes.
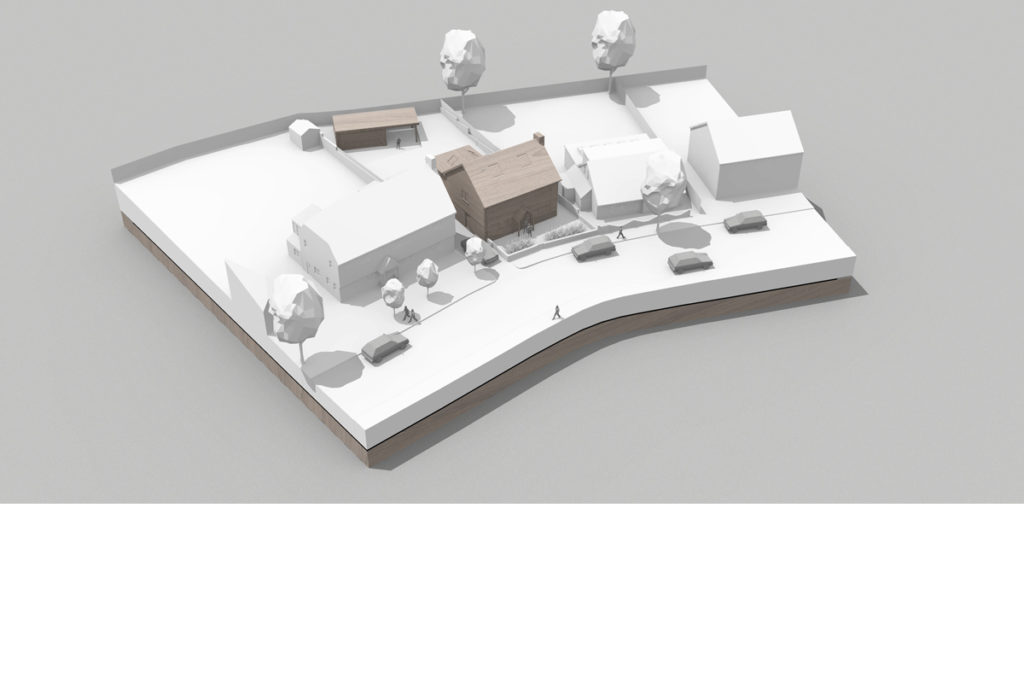
Stage 1 – Preparation and Brief
Once instructed, the first key step is to carry out a measured survey of the building and site, this forms a base for our plans moving forward. On more complex sites we may need to co-ordinate this with a specialist surveying company. Where possible we do like to do this in-house, it allows us to get an intimate understanding of the property, picking up detail that will inherently be important to the success of the project.
At Stage 1 we also like to finalize the brief with you before we get stuck into our design process. Sometimes it can be beneficial for us to produce a feasibility study to give broad brush feedback on potential opportunities and associated costs before the brief is concluded.
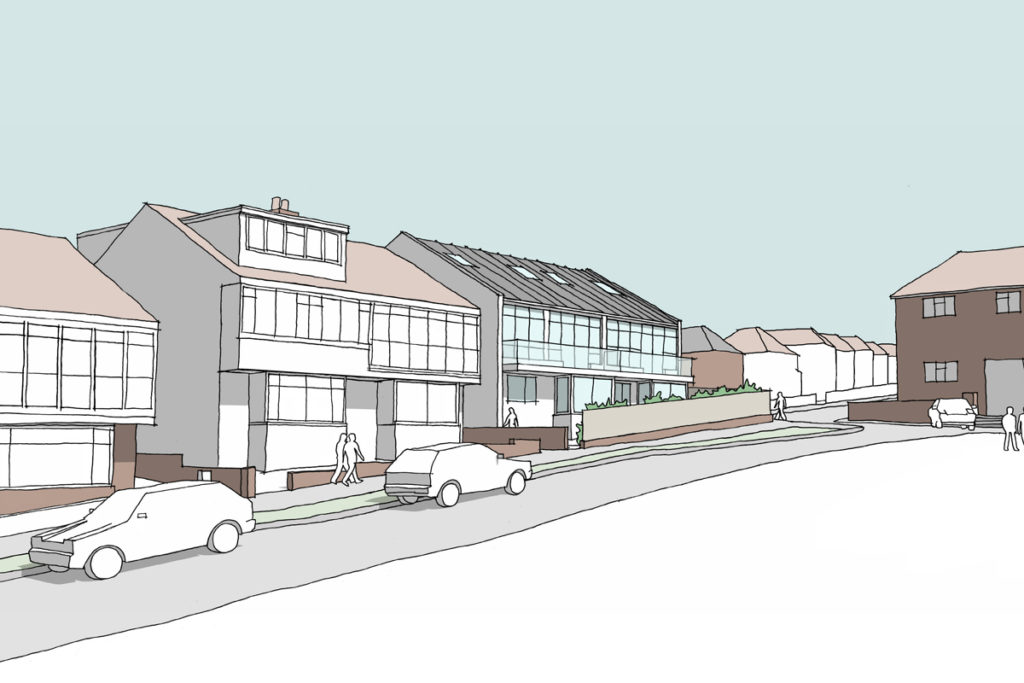
Stage 2 – Concept Design
This is when we start designing and developing sketches for discussion with you. Typically, we will present a series of options against which we will seek your feedback before evolving the design into a final concept.
This process will include 2D drawings, a consideration of materials and if the brief dictates, 3D computer models and physical models which can be an important means to understand and assess the design. Integral to the creative process we will also discuss budgets, statutory constraints and seek feedback from specialist consultants and any other stakeholders.

Stage 3 – Spatial Co-Ordination
Once the overall concept design is agreed we will prepare and further co-ordinate the design for your sign-off and submission for planning approval. Depending on the project this could be a simple certificate for Permitted Development, a Planning Approval or Listed Building Consent Application.
At this stage further surveys may be required including ecological and tree reports. We will also help to procure any specific statements that may be required to support the application.
Typically, a domestic scale planning application will take 8 weeks to be considered. We will liaise with the planning case officer to ensure that any concerns are addressed.
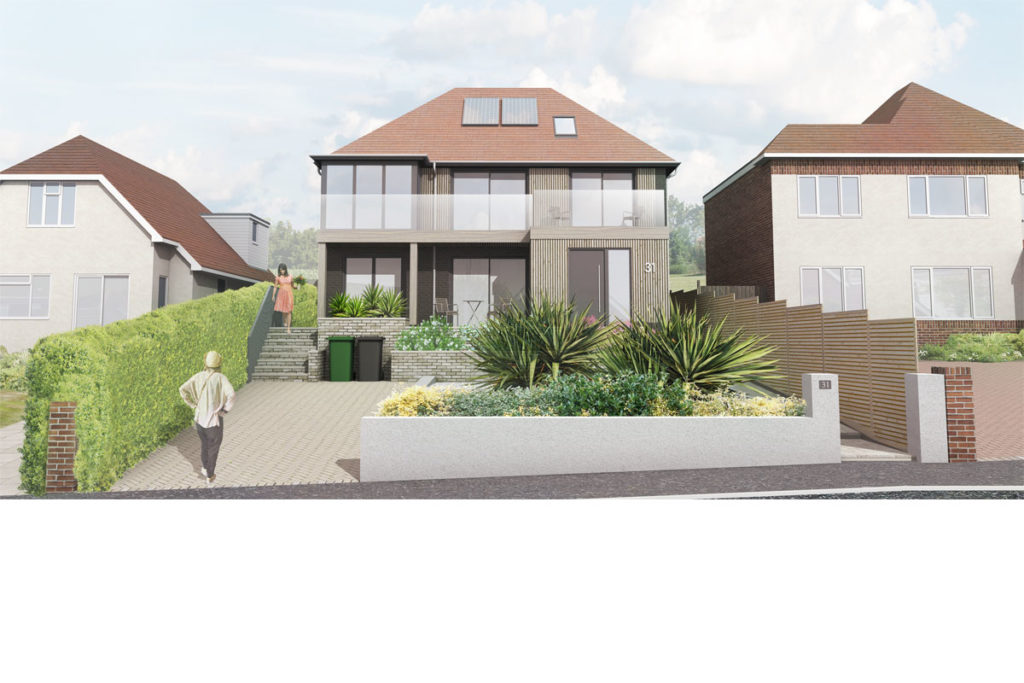
Stage 4 – Technical Design
Following a successful planning decision, we will work up a more detailed package of drawings and compliance notes for submission to Building Control approval. This will include the integration of other consultants’ input such as the structural engineer, building services consultant and energy assessor. We will co-ordinate with consultants and the local authority to the point where any planning conditions are resolved, and the Building Regulations package is approved.
This point in the process presents a key point in our involvement. On certain projects the Building Regulations package can often be sufficient for a competent builder to proceed with. In this scenario we step back from the process, giving assistance when called upon.
On more complex projects, or for example where build quality and the level of finish is a high priority, we recommend that we continue through our work stages to the end of the project. At Stage 4 this will include the preparation of larger scale details, schedules, and specifications which we agree with you.
If required we also collate documentation to seek competitive tenders from suitable builders advising you of the results, making recommendations and adjustments where necessary. The output of this process will be a signed Building Contract between you and the builder.
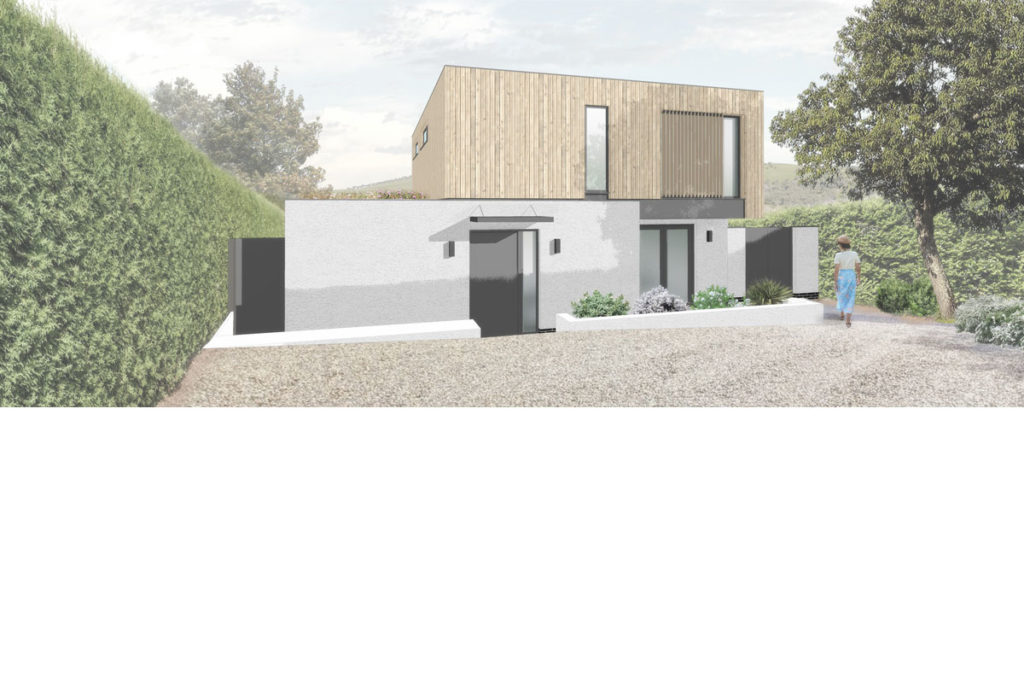
Stage 5 – Construction
Under a full service we can continue our role as the Lead Consultant and where required act as Contract Administrator. This will involve regular site meetings, inspection of work to make sure it complies with the contract, reviewing progress, making instructions for any changes and where a Quantity Surveyor is not appointed, valuing work that the builder has completed. We may be required to comment on specialist fabrication drawings, issue further detailed information such as bespoke details and specific site setting-out information.
Where a client has confidence and experience with building projects and wishes to engage with the contractor directly, our involvement during the construction phase can be minimized.
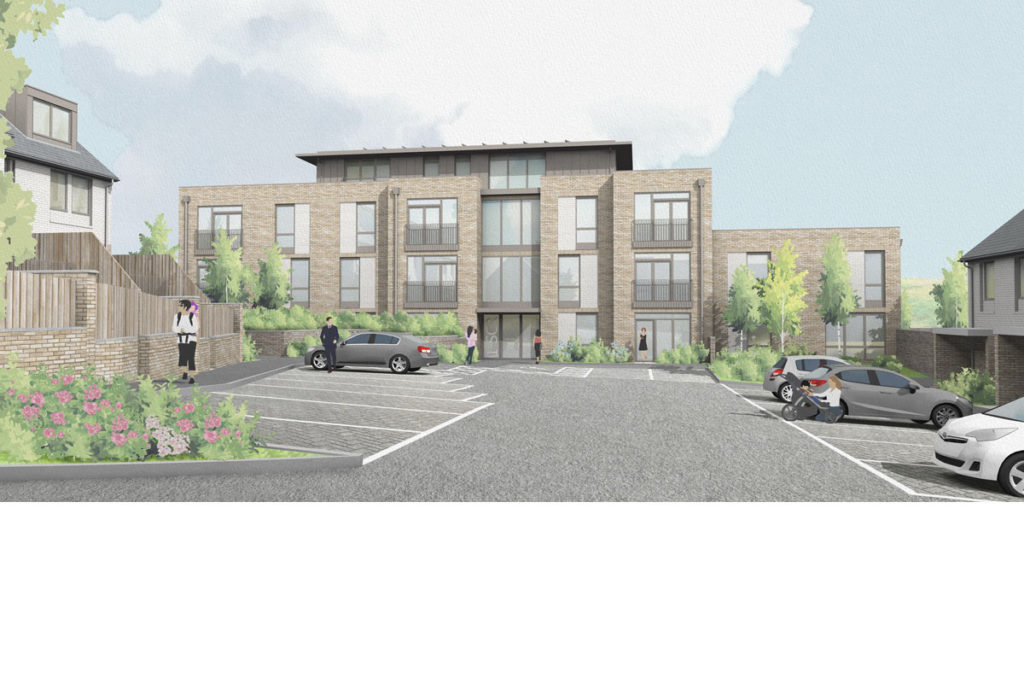
Stage 6 – Handover
As the project nears completion, we will check to see that the work has been completed in line with the requirements of the Building Contract and will make observations up to the point where a Practical Completion notice can be given thereby allowing you to take occupation of the completed building.
We will assist in the resolution of the final valuation of the building works also making sure that all documentation including operation instructions has been provided. Following a 12 Month rectification period where the builder can address any defects that may have arisen, we issue a Final Certificate which in turn releases any retention monies due to the contractor.

Stage 7 – In Use
By this point the process is complete, however we always welcome feedback on how the building is performing. We are always grateful to our happy clients who give positive feedback to others particularly as recommendations are an integral part of our business.
Principal Designer
The Construction (Design and Management) Regulations 2015 require the appointment of a Principal Designer and Principal Contractor. This is also a statutory requirement under the Building Safety Act and Building Regulations.
CDM 2015 passes the duties of a domestic client to certain other duty holders, namely the ‘Principal Designer’ who collates pre-construction information and the H&S file and the ‘Principal Contractor’ who will be responsible for producing a construction phase plan and supervising health and safety on site during the works.
Under the act, unless an alternative organisation is appointed for the pre-construction phase, the role of Principal Designer automatically falls to the lead designer. Where appointed to do so we can act as the Principal Designer either up to the appointment of the Principal Contractor who, where competent can continue the role or we can fulfil the Principal Designer role to the end of the project.
Fees
As every project is different, we do not publish a standard fee guide. At Stage 0 and as part of our offer of services we will map out our fees corresponding to each relevant work stage. Our fees will always be commensurate with the anticipated time that we will be spending on the project, and this will typically be offered either on a lump sum basis for smaller projects, as an hourly rate where there is ambiguity in respect of our involvement, as a percentage-of-work cost basis or as a combination of the above.
It is our opinion that we offer excellent value for money, particularly when evaluated against our enthusiasm for good design and the level of professional service that we provide. We are aware of other types of ‘Architectural Drafting Services’ available online and our observation is that these organisations lack design rigour and provide a level of input that is below what is required to meet modern regulations and for a successful project outcome.
